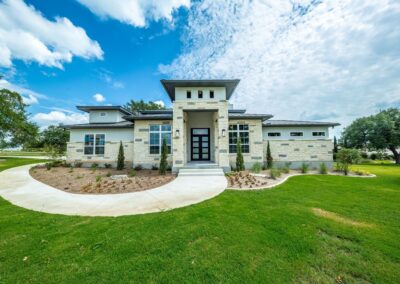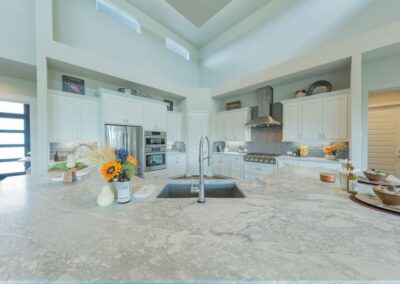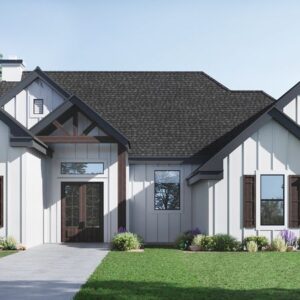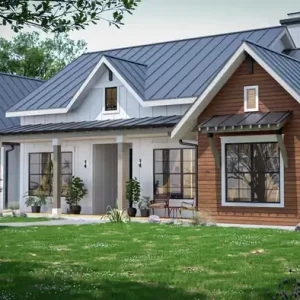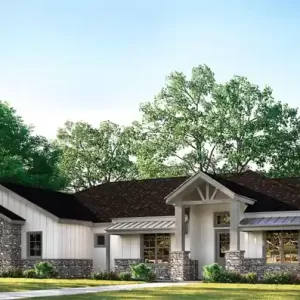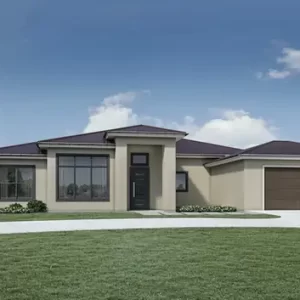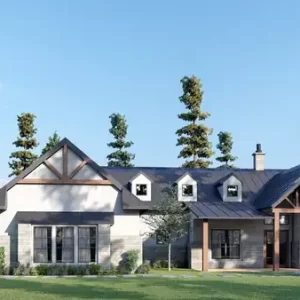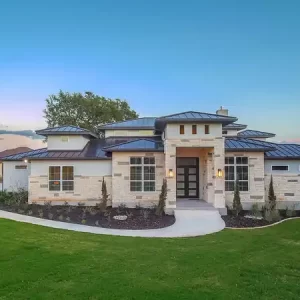2907JZ Transitional Model Home Plan
- Floors: 1
- Bedrooms: 3
- Bathrooms: 3
- Garage: 3-car
- Living area: 2907 sqft
- Total area: 4494 sqft
Additional information
- Closet (his & hers)
- Covered porch
- Dining
- Entry porch
- Foyer
- Kitchen
- Living
- Master bath
- Master suite
- Pantry
- Study
- Utility

