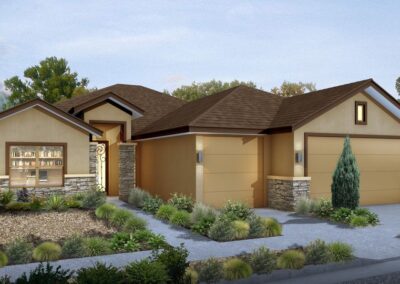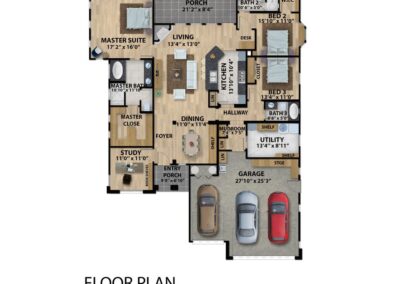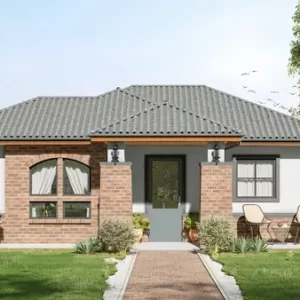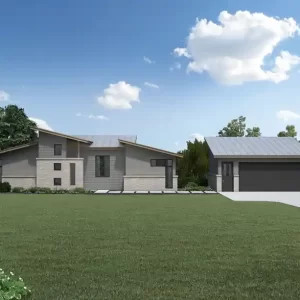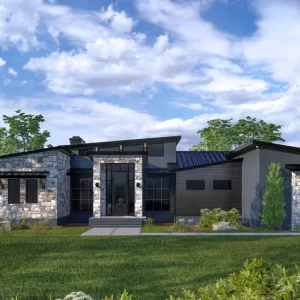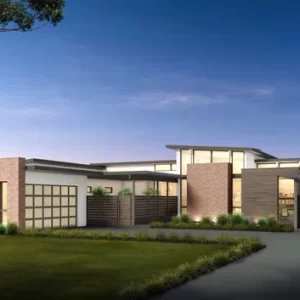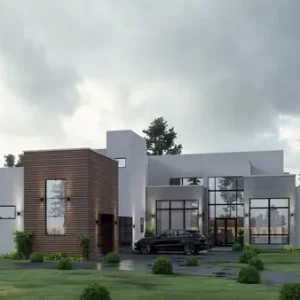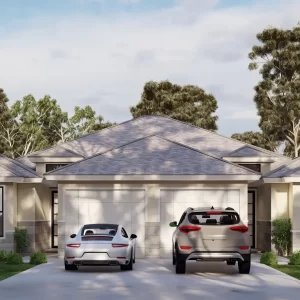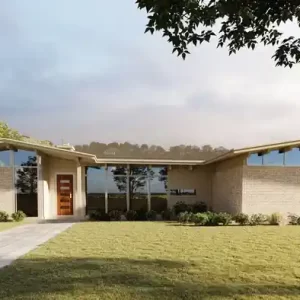2236JZ Traditional Design Plan
- Floors: 1
- Living area: 2226 sqft
- Total area: 3180 sqft
- Bedrooms: 3
- Bathrooms: 3
- Garage: 3 car
Additional information
- Desk
- Dining
- Entry porch
- Foyer
- Garage: 3 car
- Kitchen
- Living
- Master bath
- Master closet
- Master suite
- Pantry
- Screened in porch
- Shower
- Study
- Utility
- Walk-in closet

