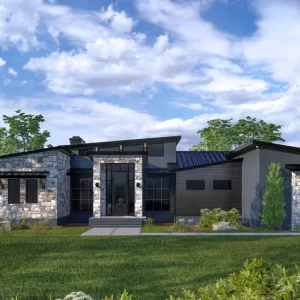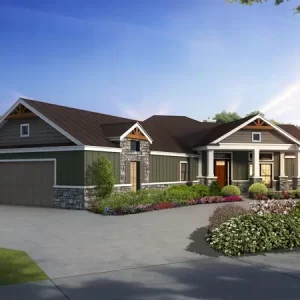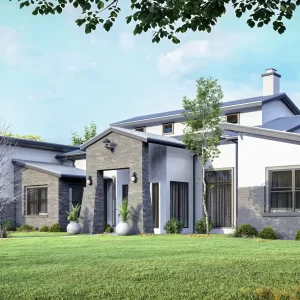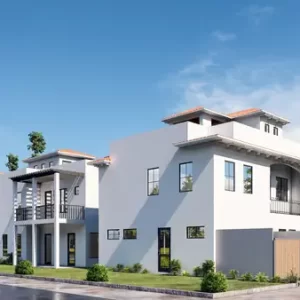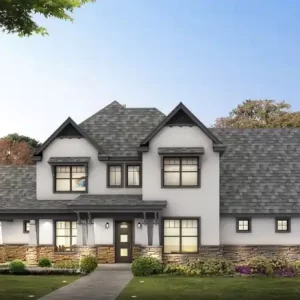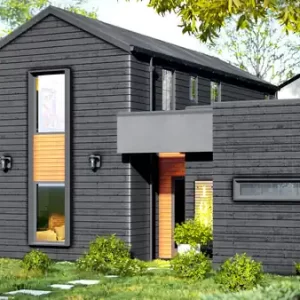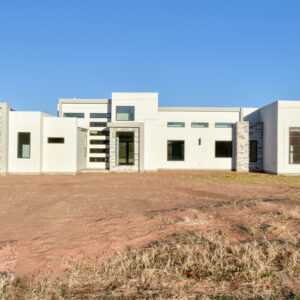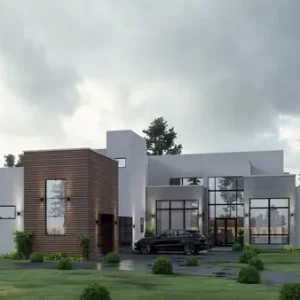1855JZ Hill Top Ranch Plan
- Floors: 1
- Air conditioned area: 1855 / 2109 sqft
- Total area: 3390 / 3686 sqft
- Bathrooms: 2
- Bedrooms: 3
Additional information
- Bathrooms: 2
- Bedrooms: 3
- Covered porch
- Dining
- Foyer (sample 2109 only)
- Garage (2 car port)
- Kitchen
- Linen
- Living room
- Master bathroom
- Master bedroom
- Shower
- Storage
- Utility
- Walkin closet



