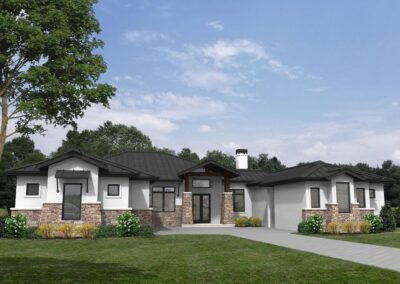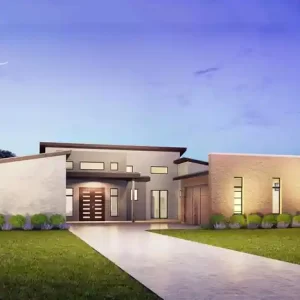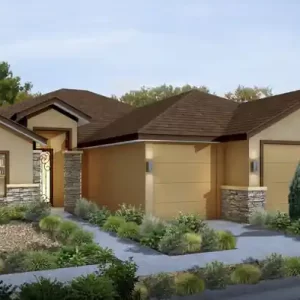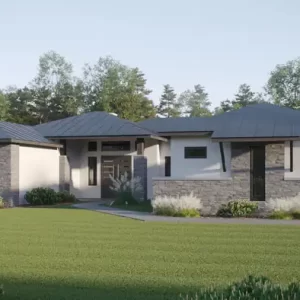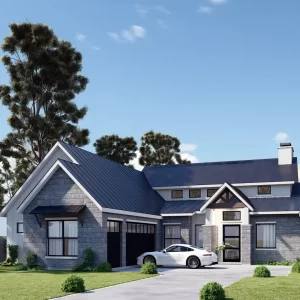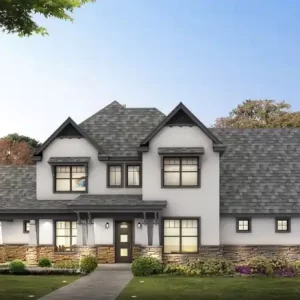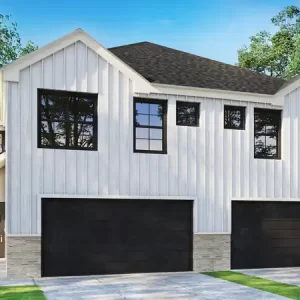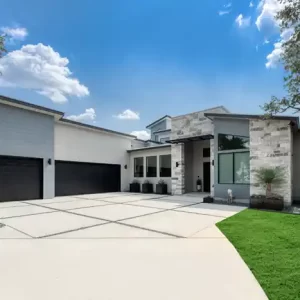3113JZ Transitional Home with Casita Plan
- Floors: 1
- Bedrooms: 3
- Bathrooms: 3
- Garage: 3-car
- Living area:
- Total area:
Additional information
- Covered porch
- Great Room
- Guest casita
- Kitchen
- Laundry
- Master bath
- Master bedroom
- Master bathroom
- Pantry
- Powder
- Study

